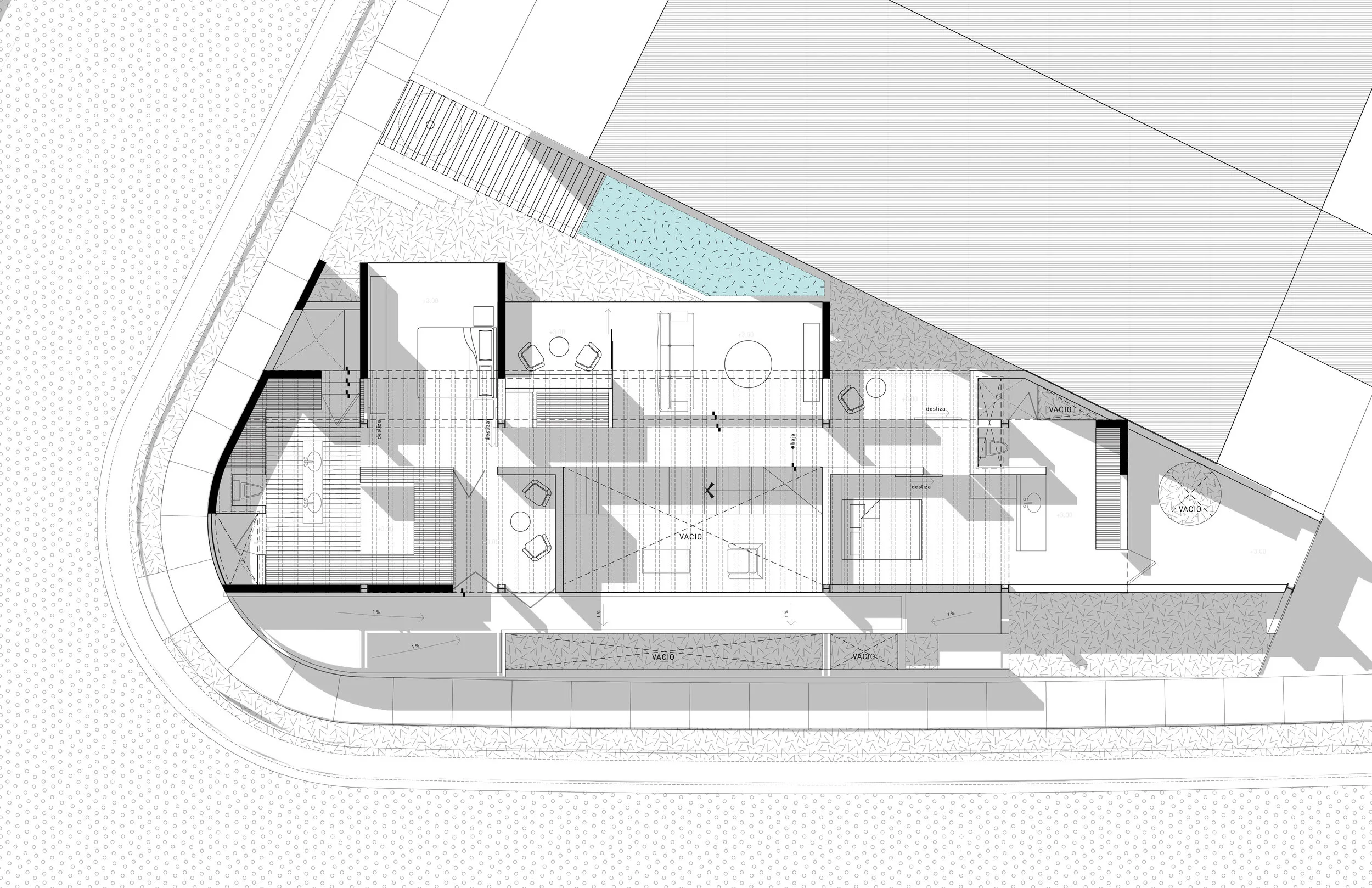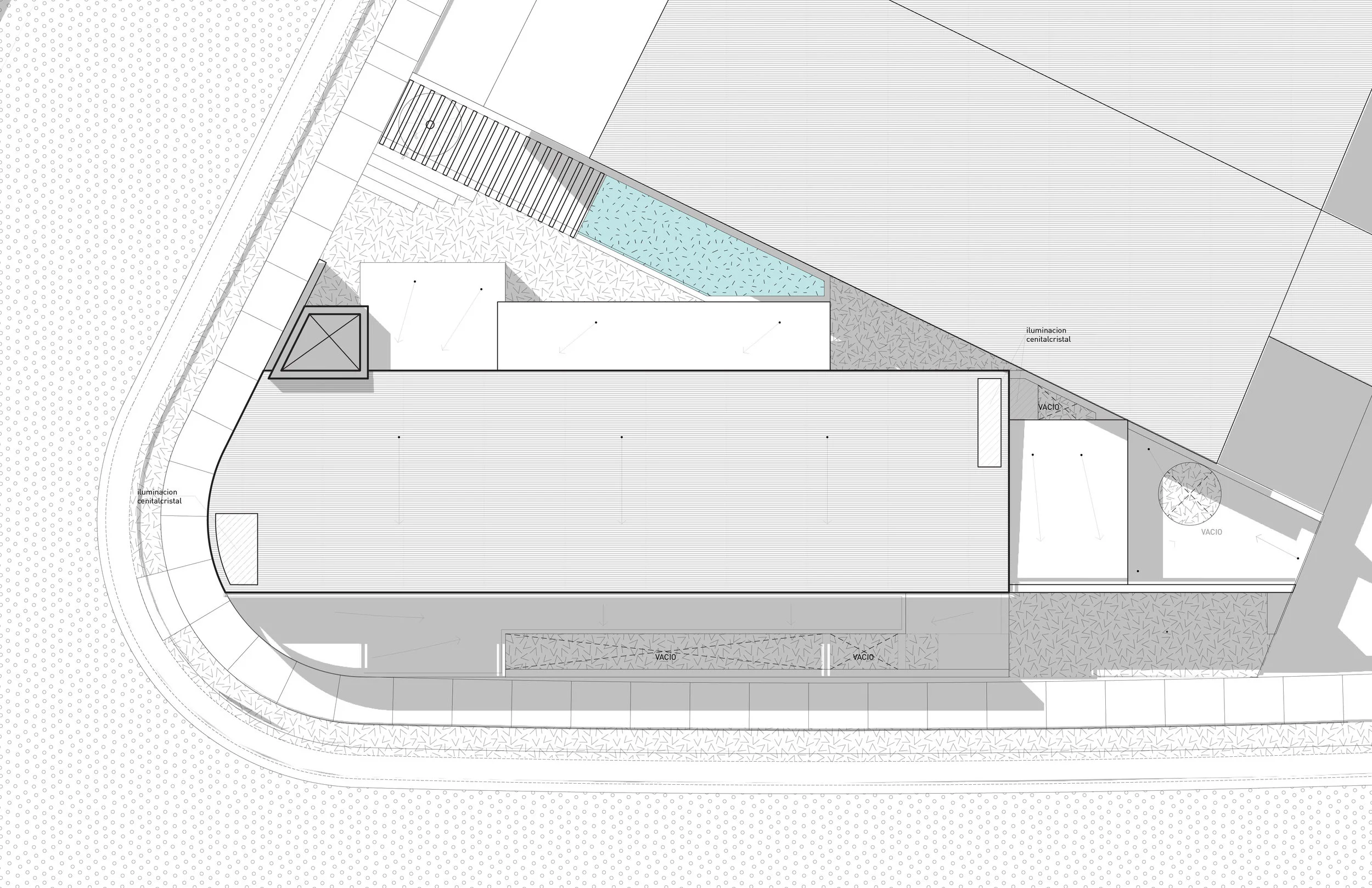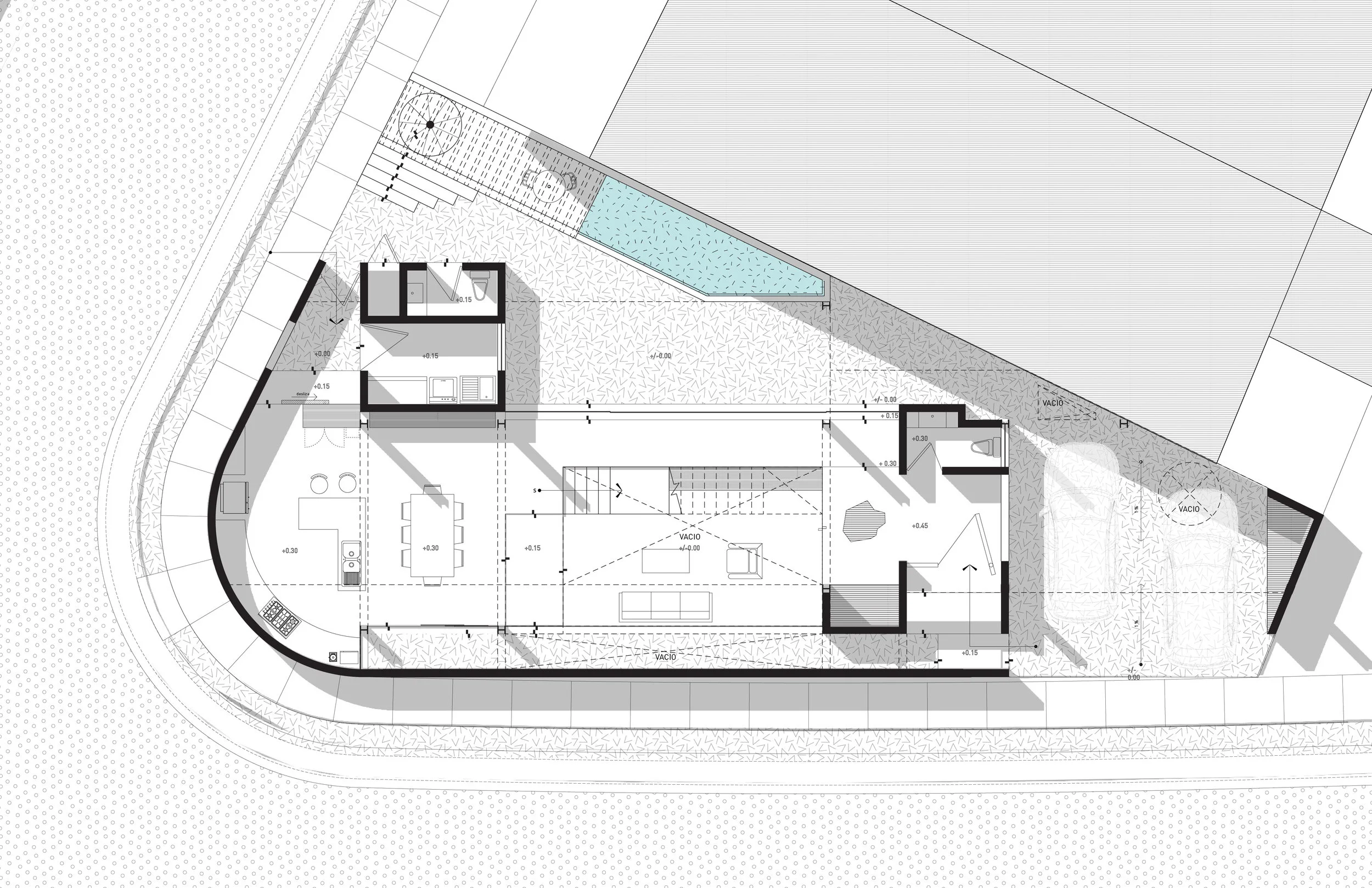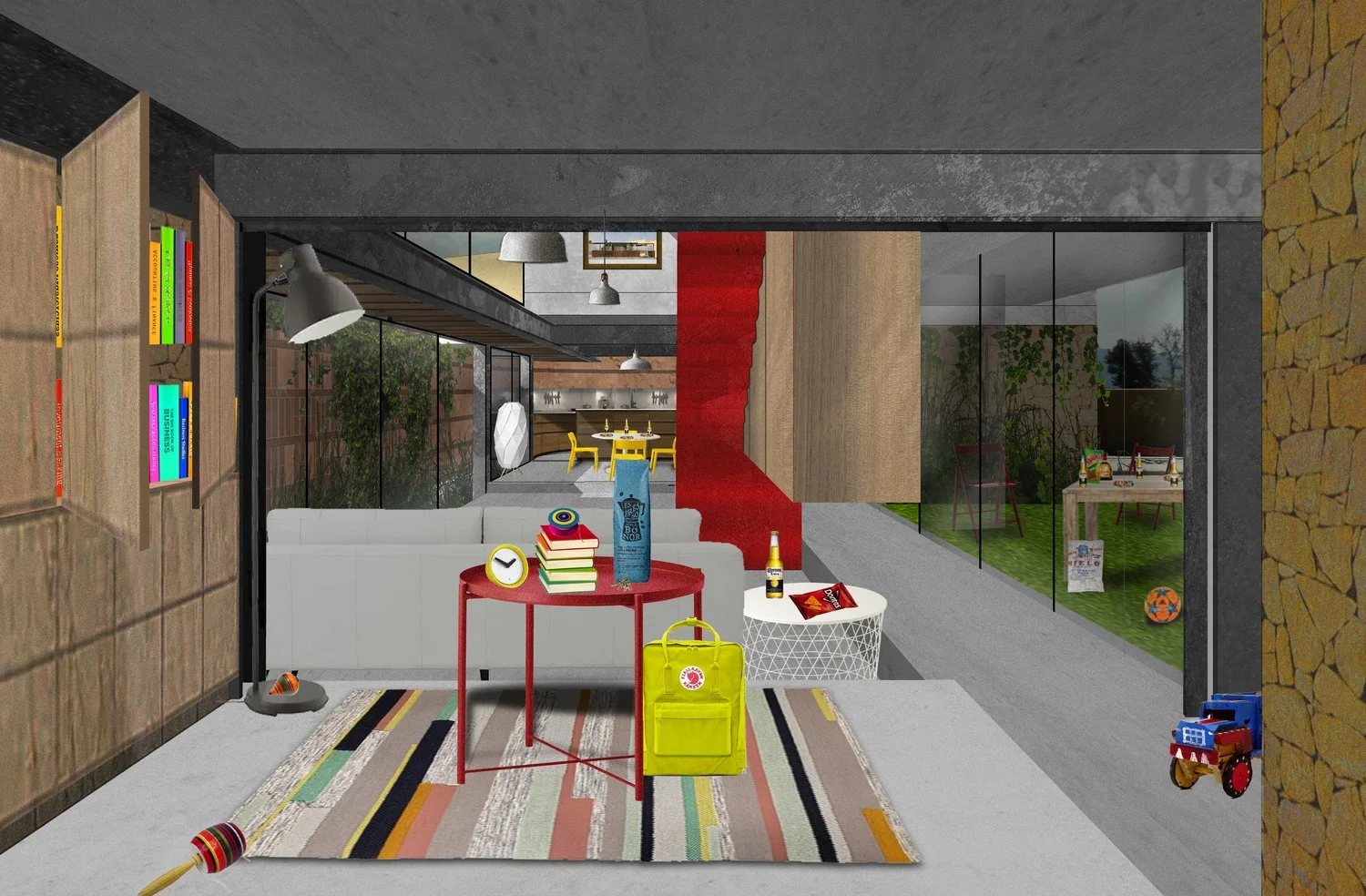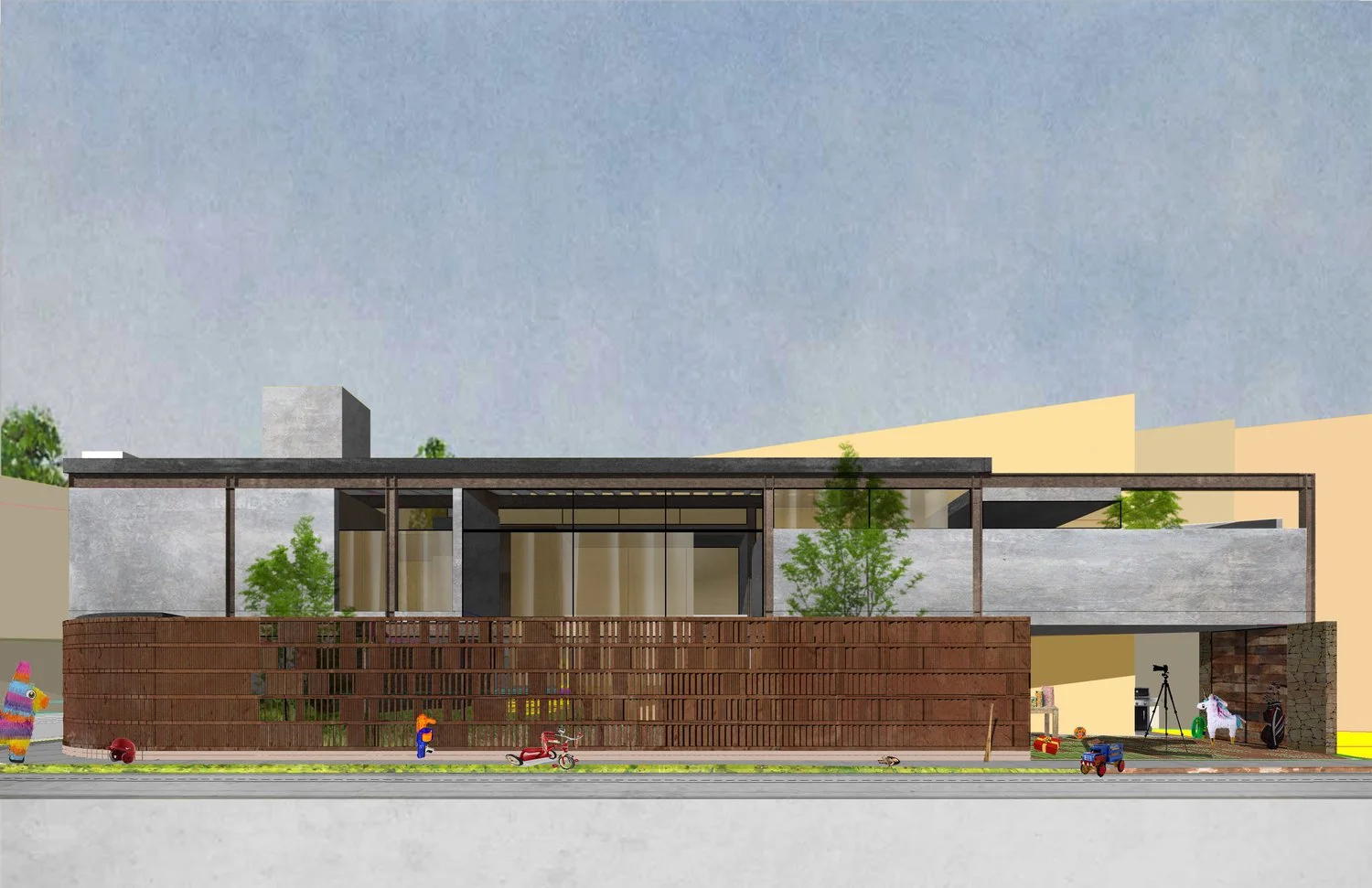
M15,L14

Detached single family house in Celaya, Gto. Mx
Design w/ Hugo Alcalá
2017 - Commissioned study
M15, L14—house in a gated community.
M15, L14 is a house inside an upper-class gated enclaved community in the west-end fringe of Celaya in central Mexico. Most enclaved settlements in this region are surrounded by a landscape of roads, picturesque rural unfinished houses built with recycled and raw aging materials, and luxury postmodern detached single-family houses; a reminder of the sociospatial stratification engrained in this type of urbanism.
This project exploits the regional urban ecology by borrowing different types of rooms from the surrounding structures to ‘misplace’ them, thus compressing three forms of living with a shared roof.
The first floor isolates itself from the ‘outside’ by erecting a northwest-southwest wall built with local, handmade clay bricks. Two stone boxes with services inside organize the major communal activities inside the wall. These boxes structurally collaborate with metal stilts to elevate three concrete slabs holding the living quarters and a floating wooden ceiling. Each concrete slab contains a different room—a postmodern hotel room for the parents, a modern loft for the only son, and a contemporary family multimedia/entertainment room. Finally, the wooden shed roof merges the boxes into a single hole.
The node of the house is a central concrete floating-like bridge and a half-wooden half-steel staircase that provide visual and functional connections between all the independent boxes and slabs. The design uses recycled natural and industrial materials combining vernacular and contemporary construction techniques.







